I-75 (SR93) at Overpass Road Interchange
This award-winning interchange provided instant relief to adjacent interchanges at SR 54 and SR 52 and acted as a catalyst for booming growth in west Pasco County.
The Middlesex team widened Overpass Road into a divided urban typical section with a raised median, bicycle lanes, and sidewalks between Old Pasco Road and Boyette Road and replaced the existing four-span concrete girder bridge over I-75. A new westbound to southbound flyover ramp was constructed.
Additional work was accomplished on both Old Pasco Road and Boyette Road to facilitate connection of the improvements into existing roadways. Construction activities included new alignment construction,
reconstruction, widening, milling and resurfacing, new ramp construction, construction of both intermediate and major bridges, MSE walls, drainage systems, off site and linear Stormwater Management
Facilities (SMF), roadway signing, pavement markings, lighting, signalization, and ITS modifications.

2024 – Transportation – Structures
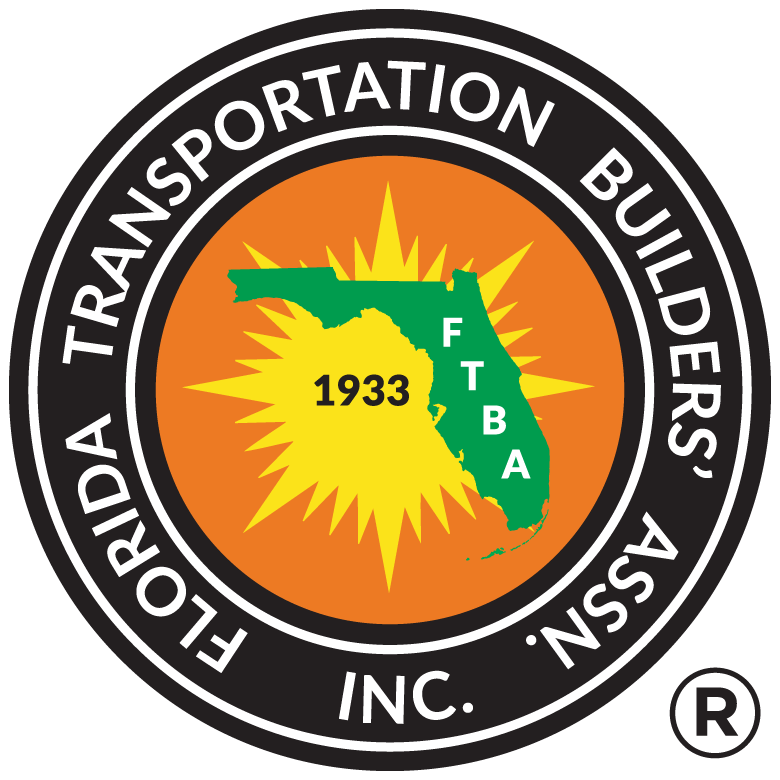
2023 – Best in Construction- Interchange
By the Numbers
100K SF
MSE Wall Area
802 Feet
Flyover structure with four spans
1,430 CYD
Of concrete substructure (Bridge)
391K CYD
Of onsite earthwork (Roadway)
132K CY
Of unsuitable subsoil (muck) excavation up to 14′ deep (Roadway)
2,970 FT.
of water and sanitary (Drainage)
12,021 Linear Feet
Of storm installation (Drainage)
$67 Million
Project Value
Scope of Work
- Construct Additional Lanes
- Asphalt Pavement Widening Milling/Resurfacing
- Bridge Replacement
- New Road Extension
- Construction of New Ramps
- New Sidewalk Construction
- Drainage
- Signing and Pavement Markings
- Lighting, ITS, and Signals
- Constructing WREC Access roads
Unique Challenges
- During design we shortened the flyover structure by 139 ft. consisting of four spans. The length of Spans 1 & 4 were reduced to allow the use of Florida I-Beams. Spans 2 & 3 consisted of continuous horizontally curved weathering steel plate girders. The alignment and splice locations were designed to improve constructability by placing shore towers and splices at specific and favorable locations, maximizing safety and minimizing potential traffic impacts.
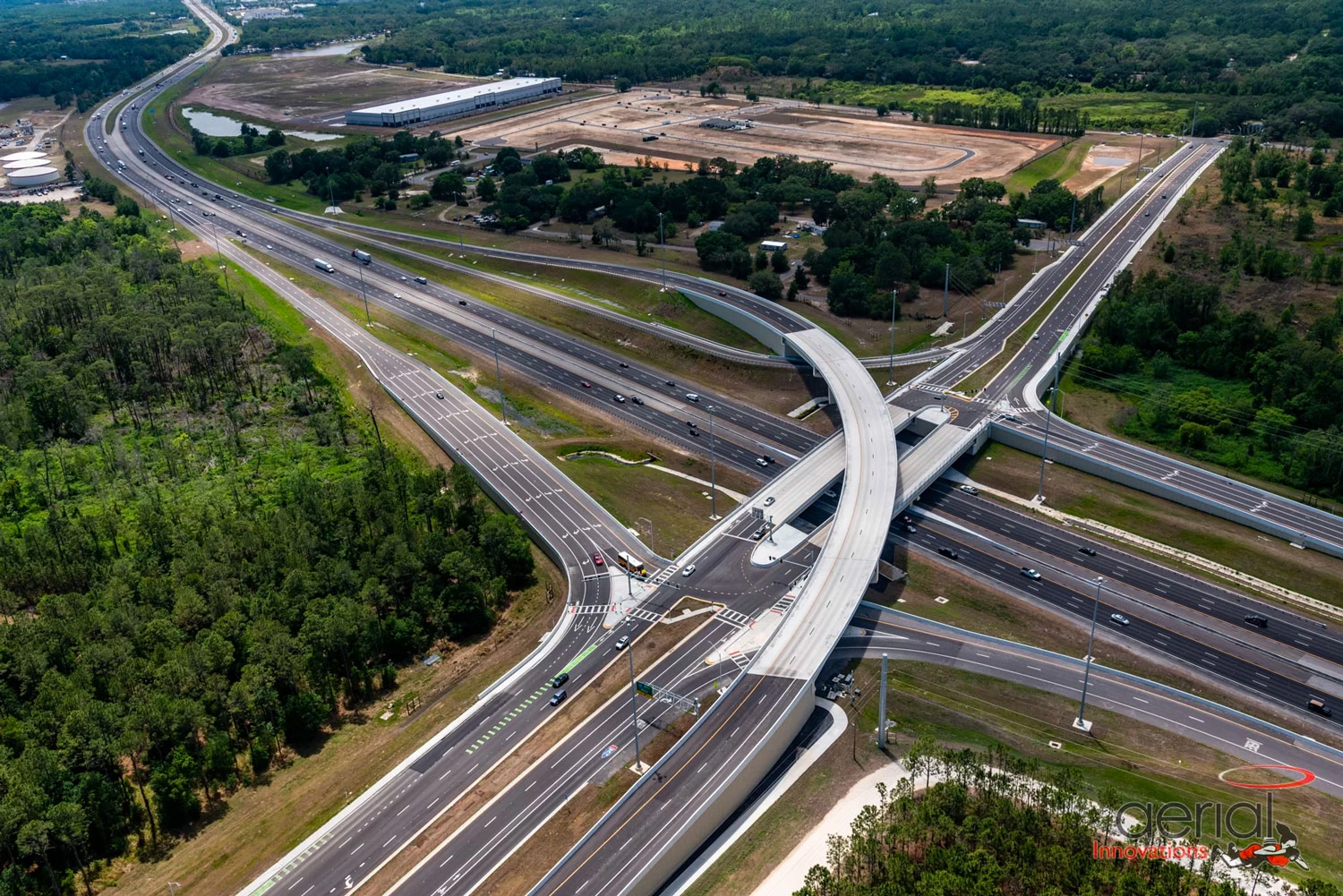
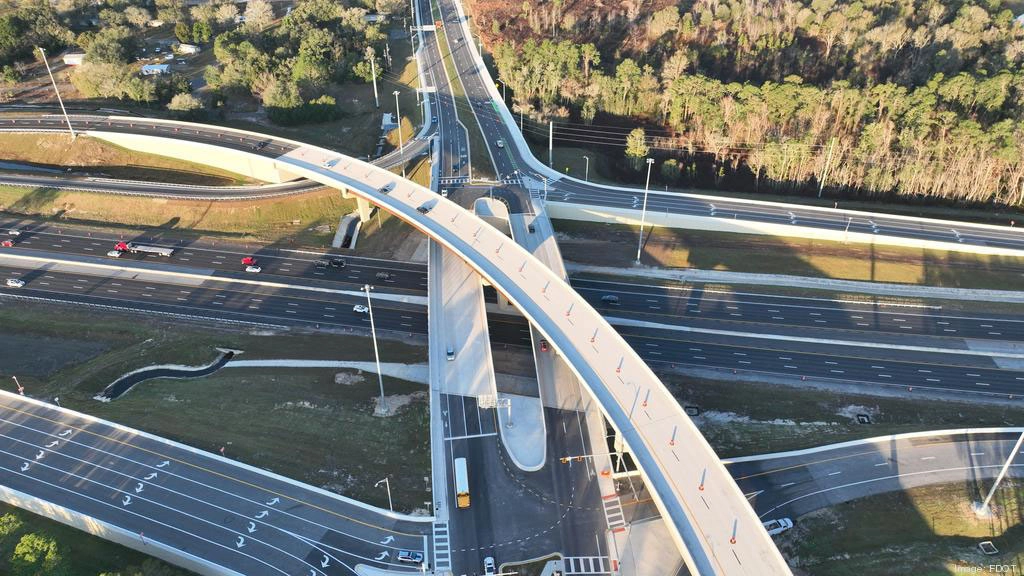
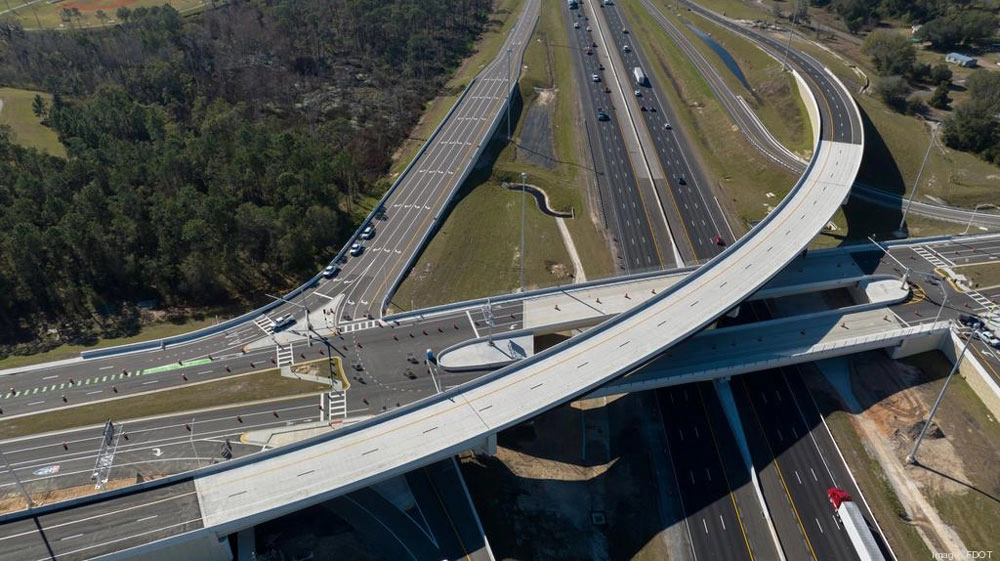
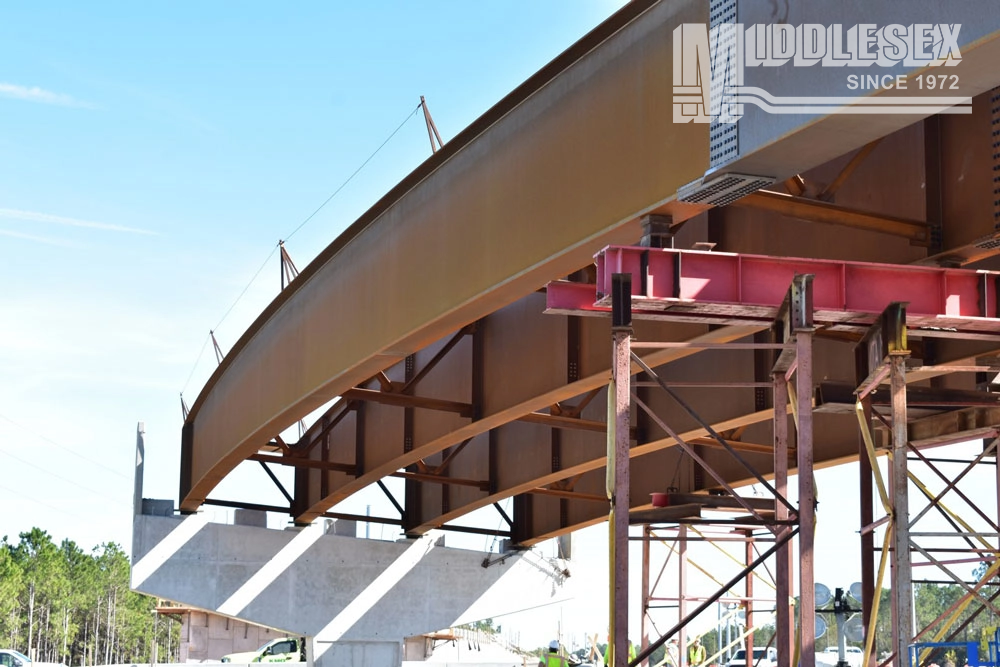
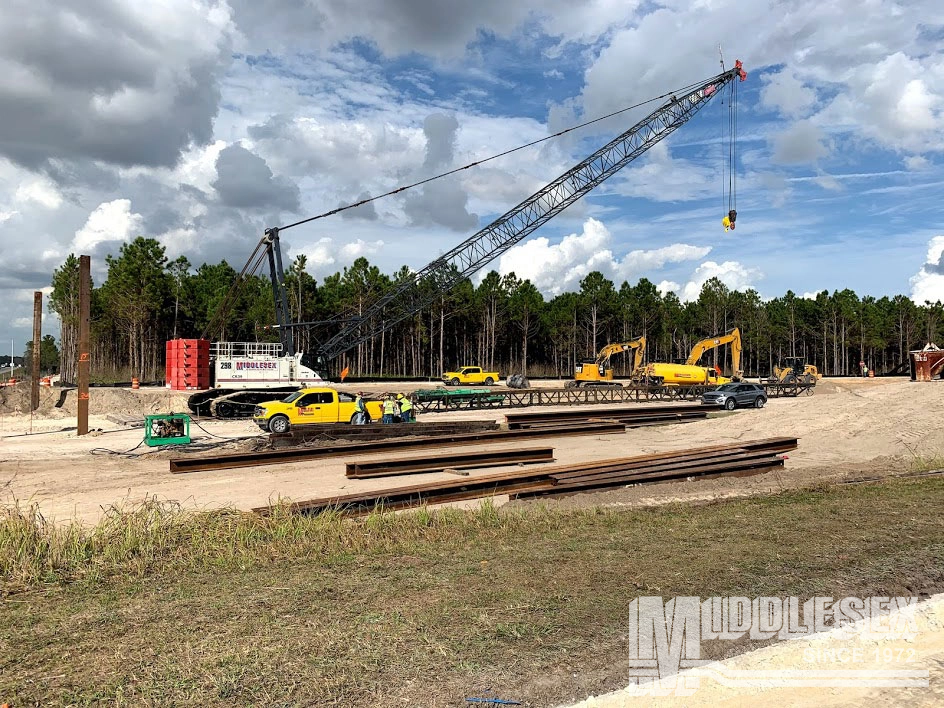
Copyright ©2025