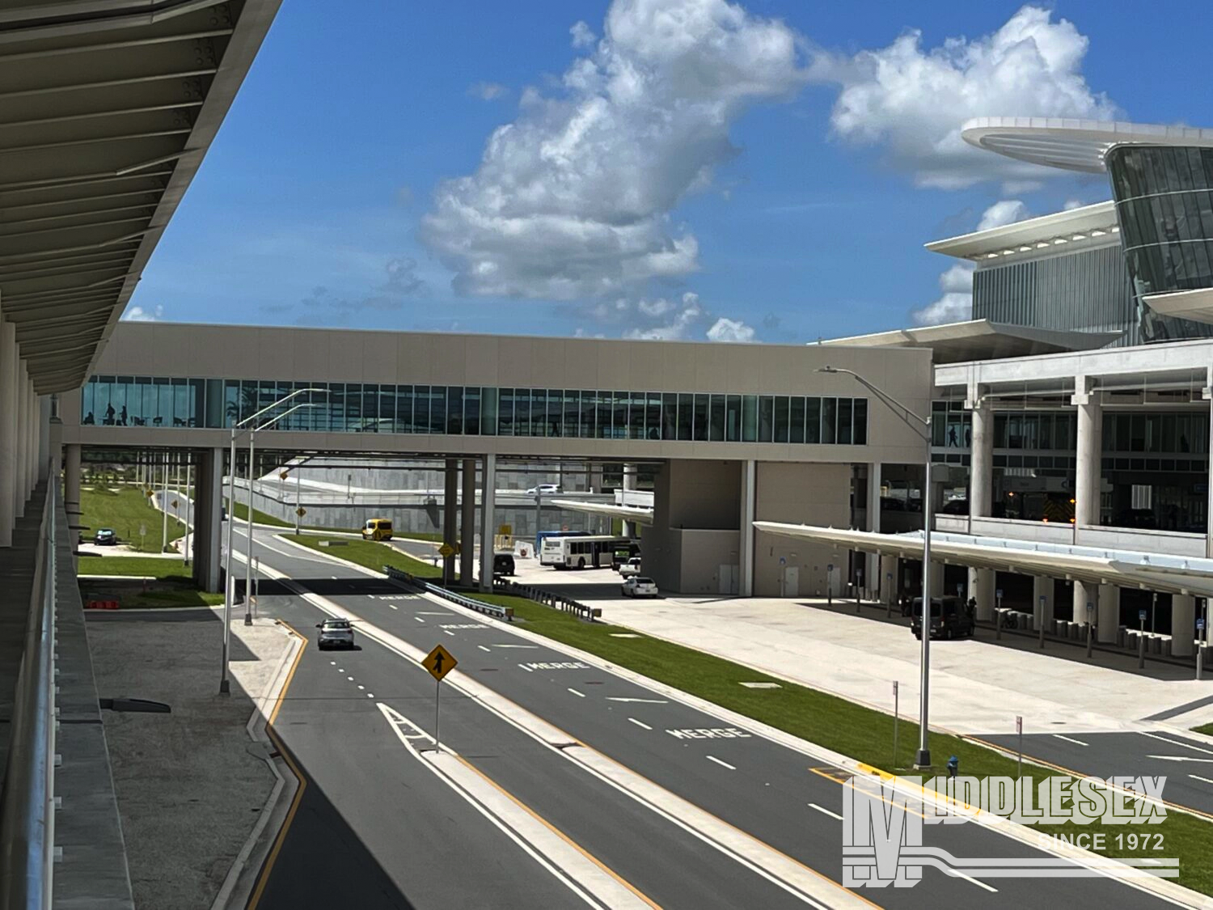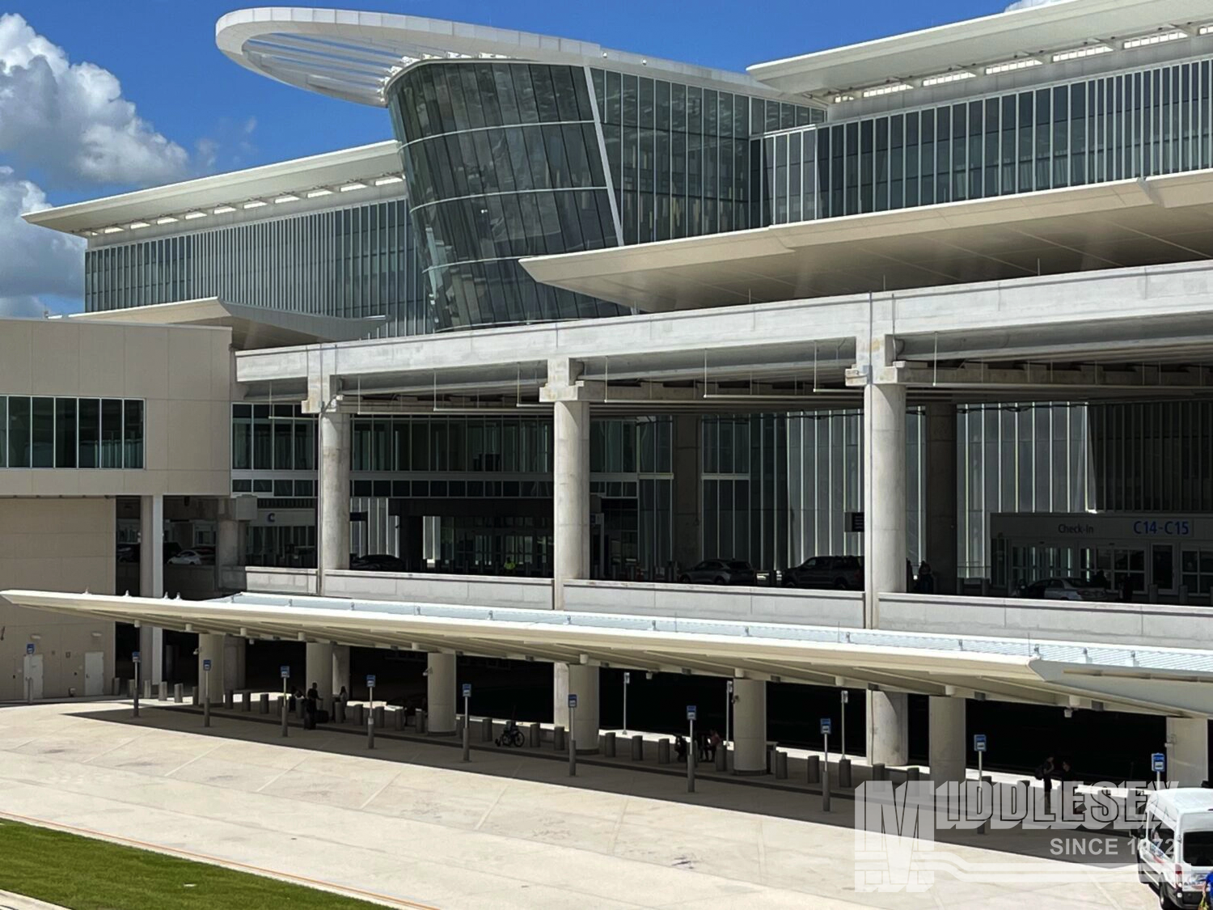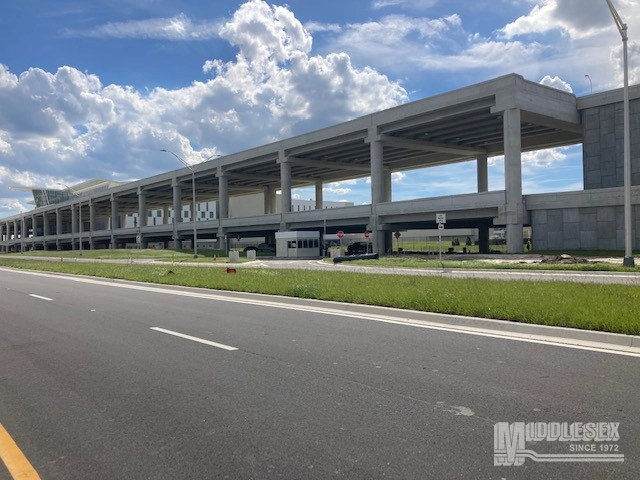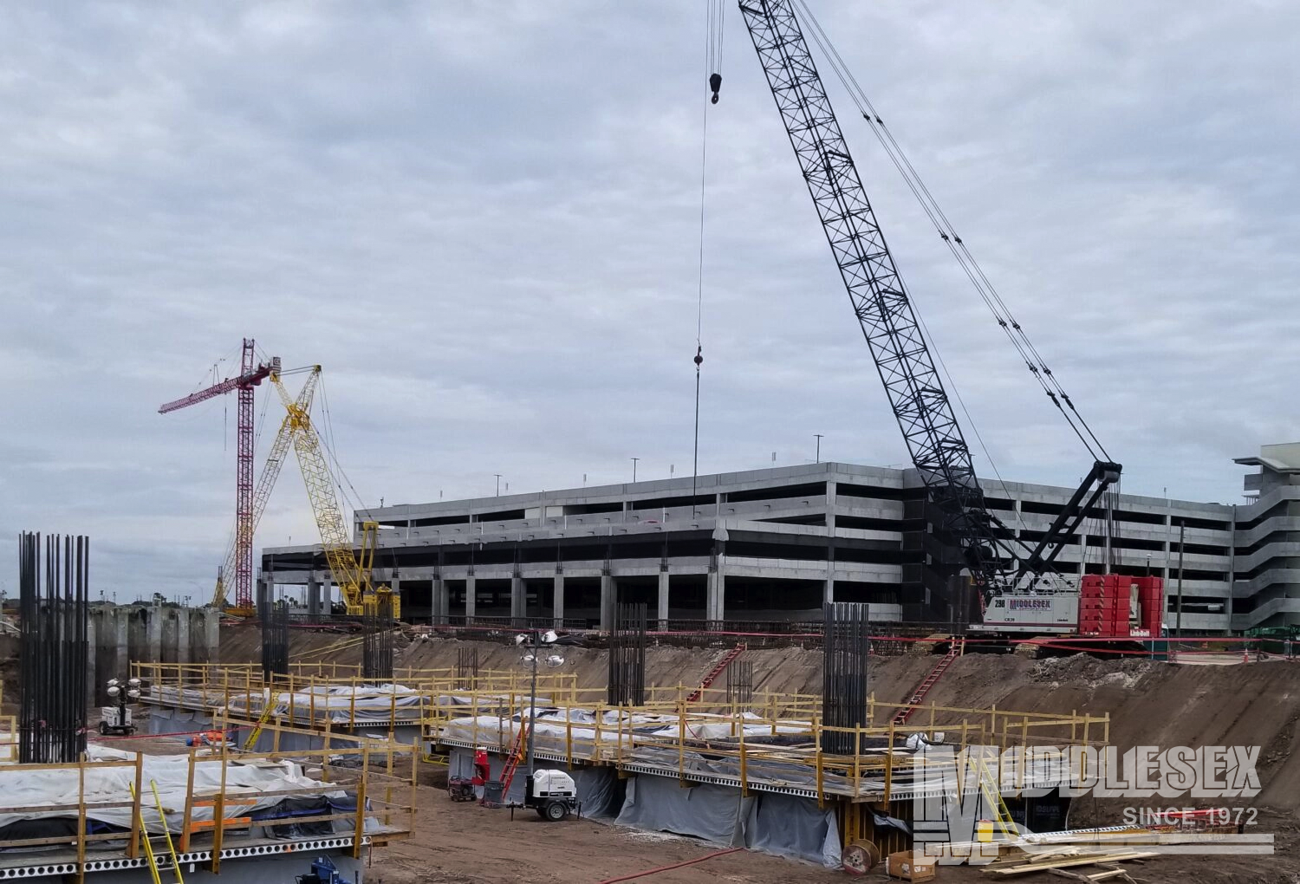Orlando International Airport – S. Terminal C Phase 1 Landside, GMP 5S.5 Enplane/Deplane
The Middlesex Corporation provided construction services for the enplane/deplane and pedestrian bridges at Orlando International Airport.
Enplane/Deplane Bridge
Middlesex provided construction services including footing excavation and backfill, dewatering, pile cutoffs and disposal, concrete footings, concrete columns, cast-in-place concrete beams, concrete pier caps, pier stem walls, pedestals, bearing pads, Florida I-beams, bridge deck concrete, all rebar, expansion joints, structural bollards, concrete traffic railing, traffic railing on concrete barrier, maintenance sidewalk, precast coping and fascia panels, bridge drainage, and waterproofing the traffic coating system
Pedestrian Bridge
Middlesex constructed cast-in-place concrete support beams, pedestals, bearing pads, AASHTO Type II beams, all rebar, the bridge deck opening, installation of embed plates for HSS columns (embeds provided by others), and bridge deck concrete.

Best Project, Airport/Transit (Southeast)
By the Numbers
Enplane/Deplane Bridge
52.9K LF
24″ Prestressed Concrete Pile
24K CY
Substructure Concrete
10.35M lbs
Substructure Rebar (Reinforcing Steel)
365 each, FIB 36″ (20.2K LF)
Prestressed Concrete Girders
7.9K CY
Superstructure Concrete (Bridge Deck Concrete)
1.95M lbs
Superstructure Rebar (Deck Reinforcing Steel)
225K SF
Bridge Deck Surface Area
25K SY
Bridge Deck Grooving & Grinding
Pedestrian Bridge
Prestressed Concrete Girders
10 each, Type II AASHTA (800 LF)
$61M
Project value
Scope of Work
- Two-level bridge consisting of 24 spans with 64’ span lengths
- Bridge superstructure with reinforced concrete deck on 36” FIB Girders
- Bridge substructure with 50 CIP inverted Tee pier caps, supported CIP concrete columns bearing on 50 footings, which were supported by 24” square concrete piling.
- Other scope items included pedestrian bridge, bridge sidewalk, bridge traffic railing, and bollards
Unique Challenges
- Access to the bridge only from the east of the structure.
- Pile driving performed on a seven day per week work schedule
- Compressed schedule. Required two piles and 12 carpentry crews to use 1 x 300-ton crane, 3 x 250-ton cranes, 1 x 150-ton crate and 1 x 60-ton crane.
- Coordinate access to work zone and coordinate laydown areas with Construction Managing contractor and multiple trade partners




Copyright ©2025