Pearl Harbor Memorial Bridge
This project included four partial main span foundations, a partial construction of the west approach, and various utility and secondary roadway improvements.
The first major task was to construct the east and west work trestles located in the Quinnipiac River. The deck area of the trestles totals 60K SF and required 204 steel pipe piles and 2K tons of steel. Four cofferdams were constructed from steel sheeting enclosed within each of the main span foundations. Each of the foundations is supported by eight-foot diameter steel shafts.
The land work consisted of constructing a portion of the western approach to the main span bridge. Concrete piers supported by prestressed concrete piles make up the foundations for the approach including Ramp I, Ramp O, and I-95 Northbound. The superstructure is a conventional composite design.

2011 – Excellence in Construction, 1st Place in Heavy

2012 – Award of Merit: Transportation
By the Numbers
60K SF
Temporary Work Trestle
54K LF
Prestressed Concrete Pile Driving
2.5M kg
Reinforcing Steel
29.5K CY
Cast-in-Place Concrete
4.5K LF
8’ Diameter Drilled Shafts
4, each 50’x160’
Construction & Installation – Cofferdams
$137M
Project Value
Scope of Work
- Construction and removal of temporary trestle
- Installation of temporary cofferdams, sanitary sewer, and storm sewer
- Concrete pile driving, site electrical work, signalization, and bituminous paving
- Forming and placement of reinforced concrete and architectural concrete
- Installation and jacking of post-tensioned pier caps
- Erection of structural steel
- Concrete walls and curbing
Unique Challenges
- Construction – 8’ diameter drilled shafts (40 meters in length) embedded into bedrock 13-30’ deep; driven prestressed concrete pile up to 36 meters in length; replacement of 2 meter diameter brick sewer line; floating main span cast-in-place foundations; 118’x20” square concrete piles
- Compressed schedule
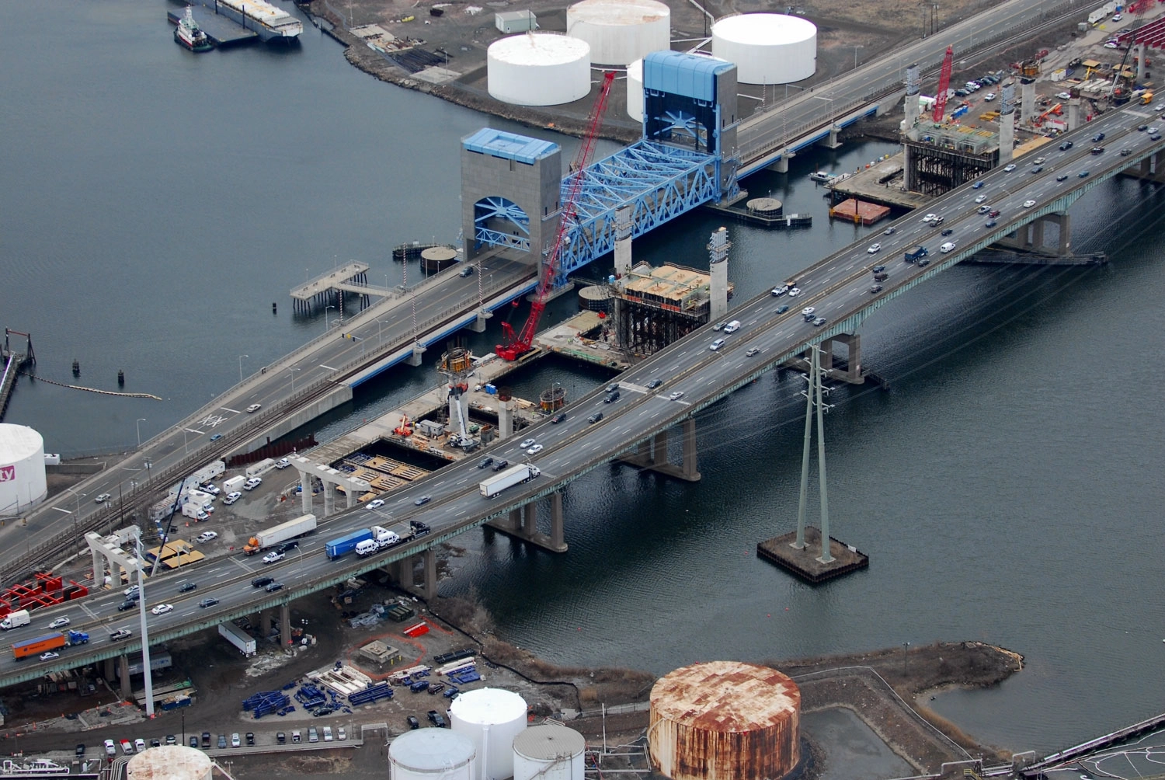
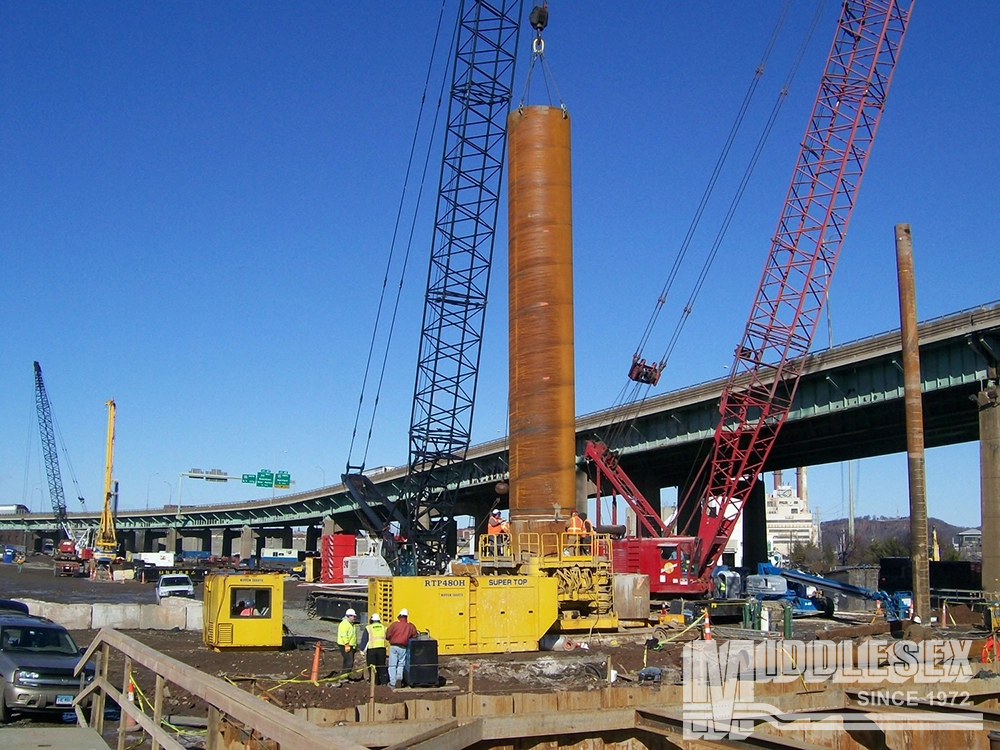
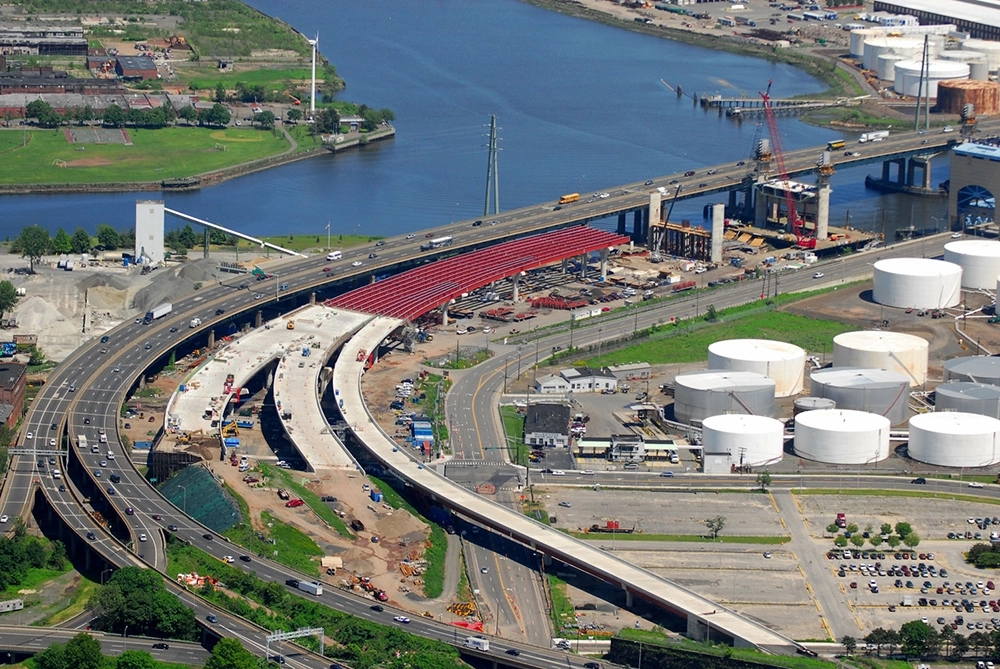
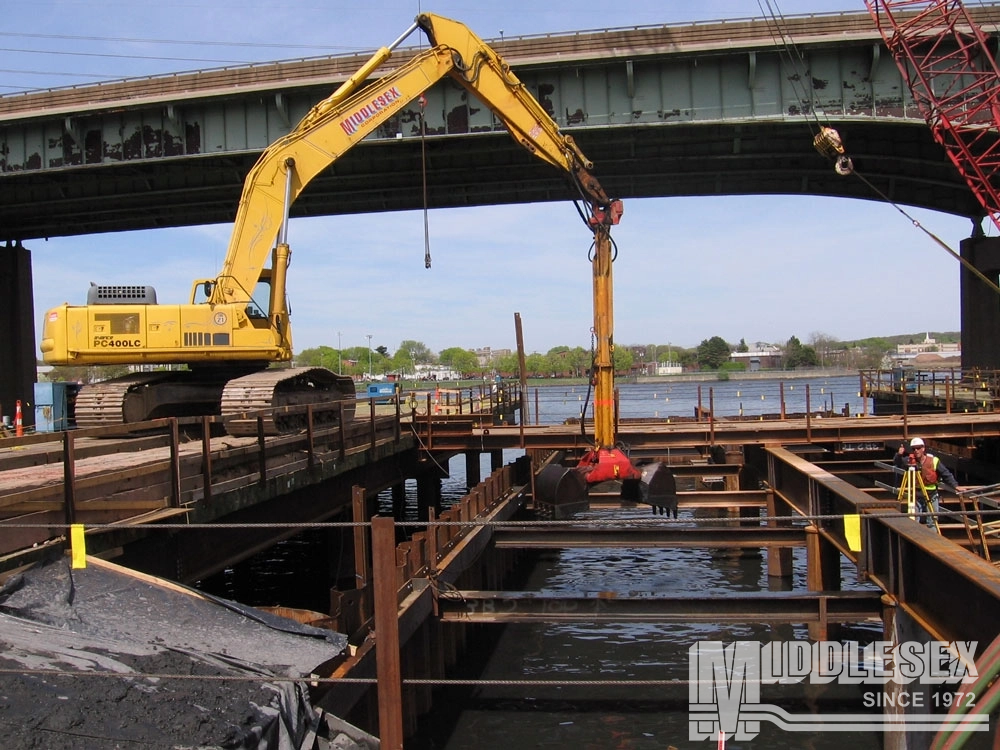
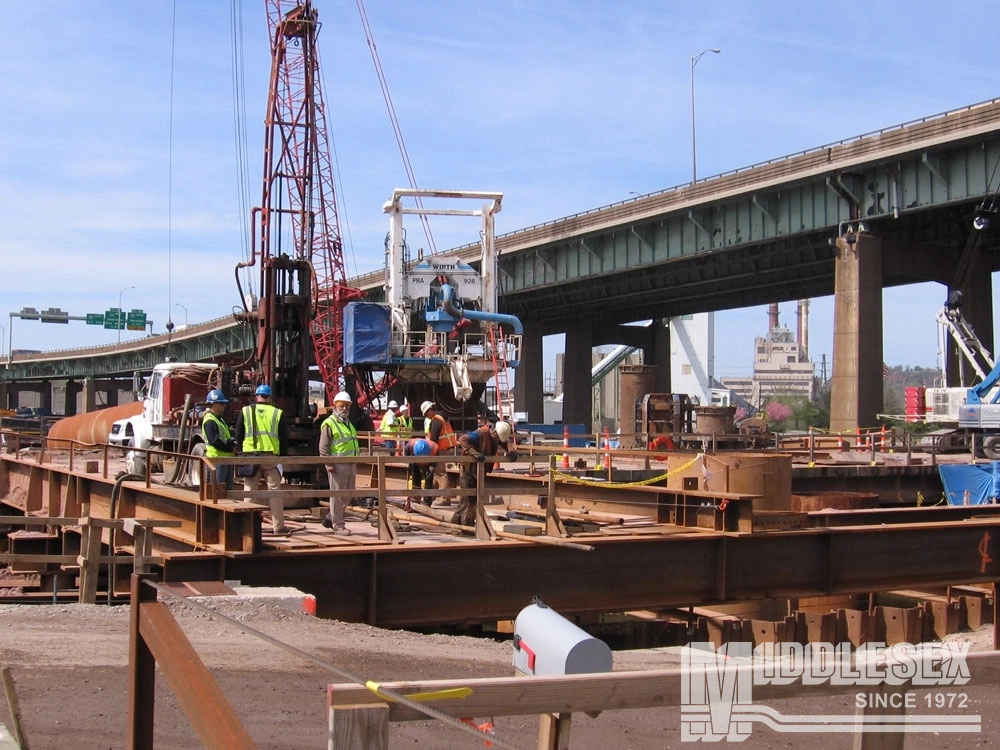
Copyright ©2025